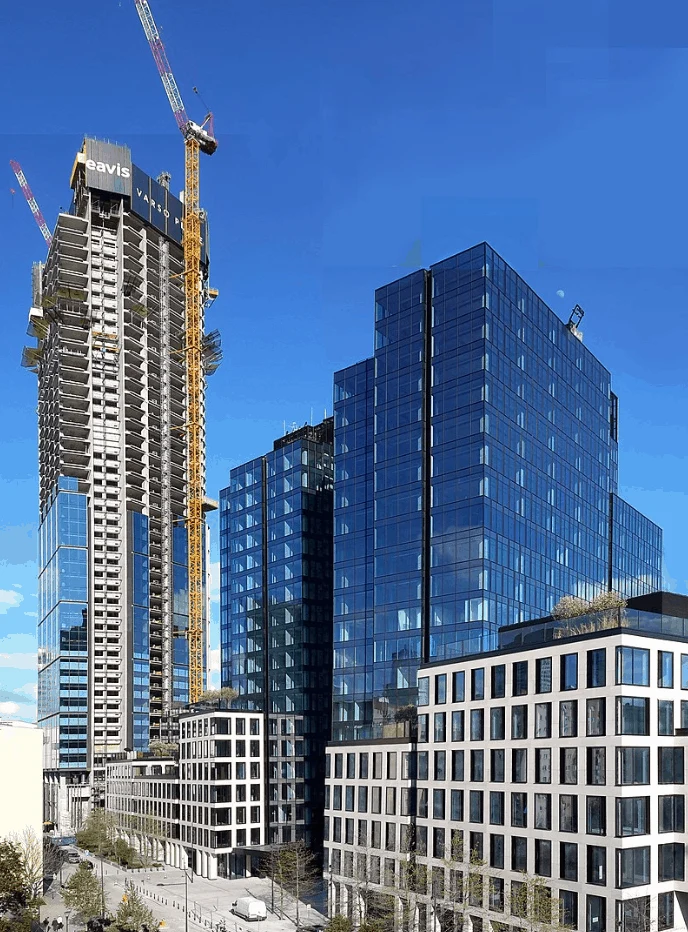This skyscraper holds a pretty amazing record ever since it was compelted, and in this post, you’ll discover the ultimate list of facts about the Varso Tower.
1. What is the Varso Tower?
The Varso Tower is a relatively new skyscraper that is being constructed in the Polish Capital of Warsaw. The building will have a neomodern design.
It’s being constructed by real estate developer HB Reavis, a company with headquarters in Luxembourg and active in multiple European countries including Slovakia, Poland, the United Kingdom, Czech Republic, Hungary, and Germany.
Apart from serving as an office building, the tower will also have a lot of space for retail, bars, and restaurants.
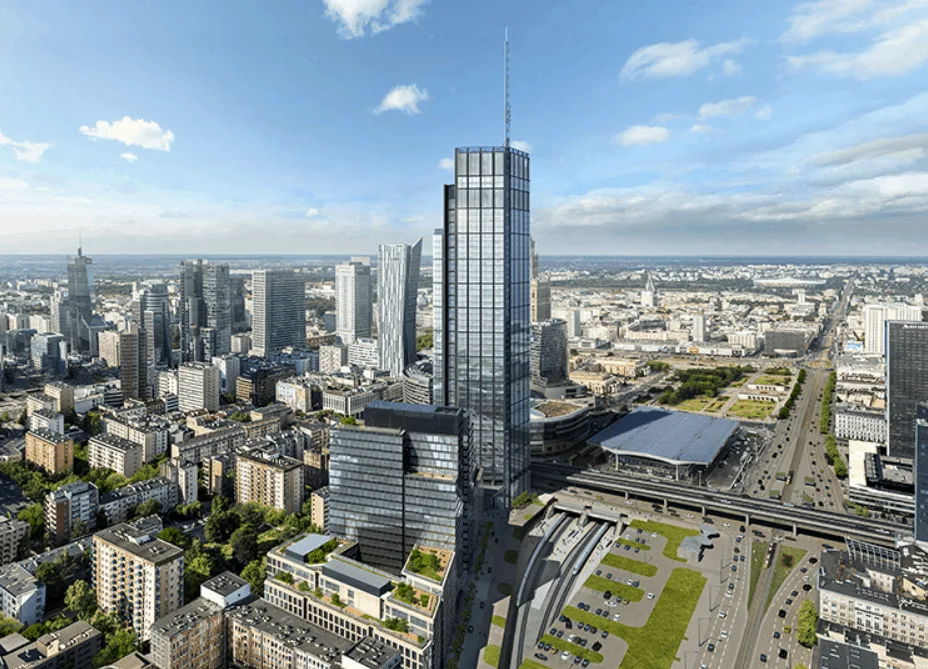
2. How high will the Varso Tower be?
The tower will have a total of 53 floors and will have a roof height of 236 meters (774 feet). The spire, however, will reach a total height of 310 meters (1,017 feet).
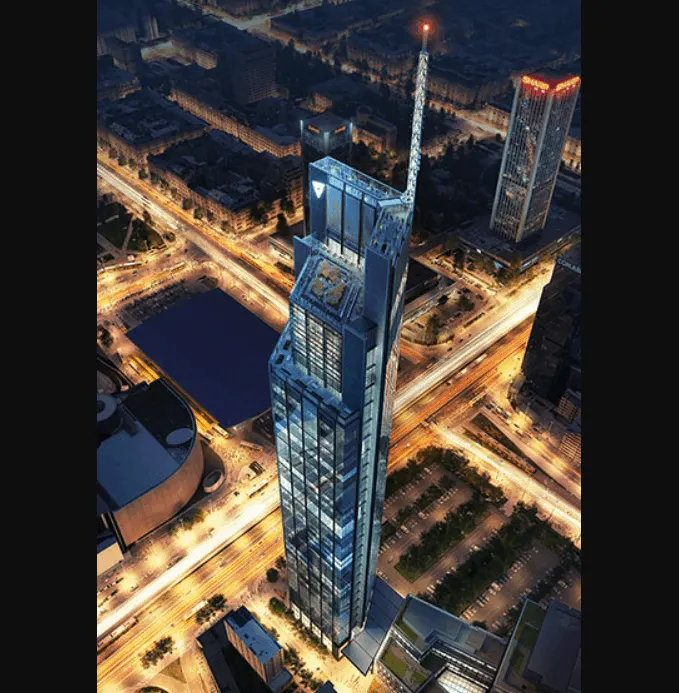
3. It holds an amazing record
The Varso Tower will become the tallest building in Poland and surpass the current tallest building in the country, the Palace of Culture and Science spire.
Apart from becoming the tallest building in Poland, the tower will also become the tallest skyscraper in the European Union, surpassing the Commerzbank Tower and Messturm in Frankfurt.
Yes, that’s right, the Varso Tower will become taller than any other skyscraper in Germany, France, Spain, or any other country within the European Union!
This doesn’t include the United Kingdom due to the Brexit, but even then, the spire of the tower would be exactly 40 centimeters higher than “The Shard in London.”
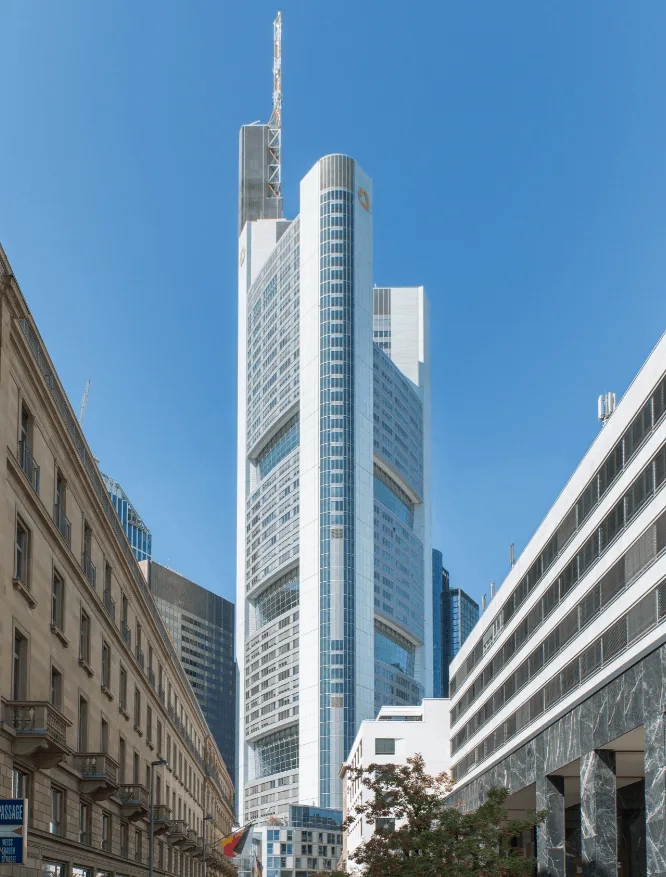
4. It was designed by an internationally renowned architect

The design of the tower has been in the hands of the London-based architectural firm Foster and Partners, a company under the command of its founder Norman Foster.
Foster and Partners is a world-renowned architectural company and has completed projects of all sorts all around the world.
Some of the most notable include:
- Trafalgar Square renovation
- Wembley Stadium in London
- The Gherkin in London
- The Index in Dubai
- The Hermitage Plaza in Paris
These are just a few of the numerous projects of Foster and Partners that have either been completed or are under construction.
The Hermitage Plaza for example will eventually become even taller than the Varso Tower upon completion in 2024 (current estimate).
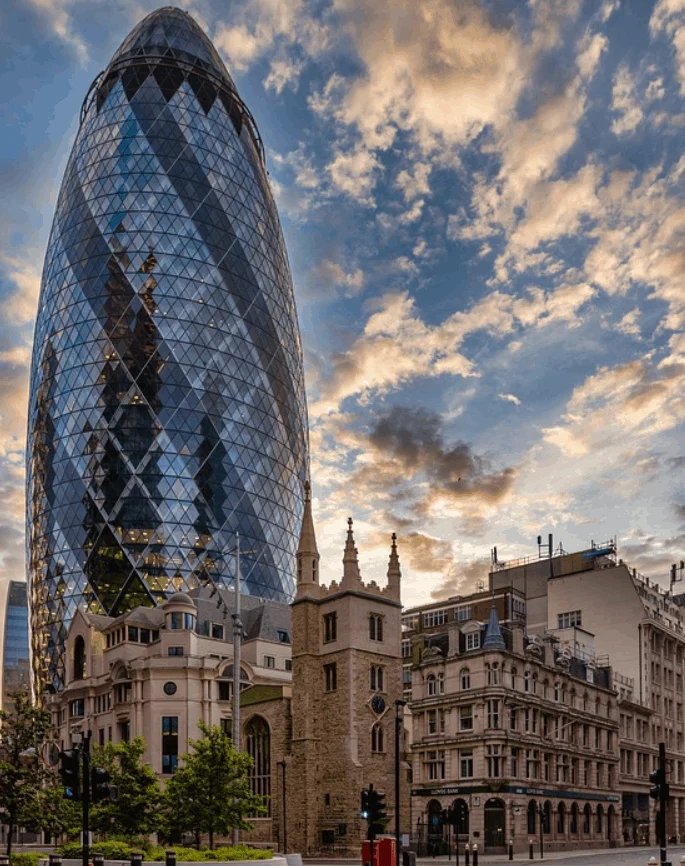
5. It’s part of a larger complex
The original plan was to construct a skyscraper that would reach a height of just 130 meters. These plans were shelved when the opportunity arose for a much larger complex which included a much taller skyscraper.
The final plans include two side buildings which are called “Varso 1” and “Varso 2” (to make things easier), and a gallery on the first 4 levels which interconnects all the towers.
This is a similar concept to the 3 interconnected towers of the Marina Bay Sands towers in Singapore, but instead of a huge lobby, the “Varso Gallery” will contain space for shops, bars, and restaurants.
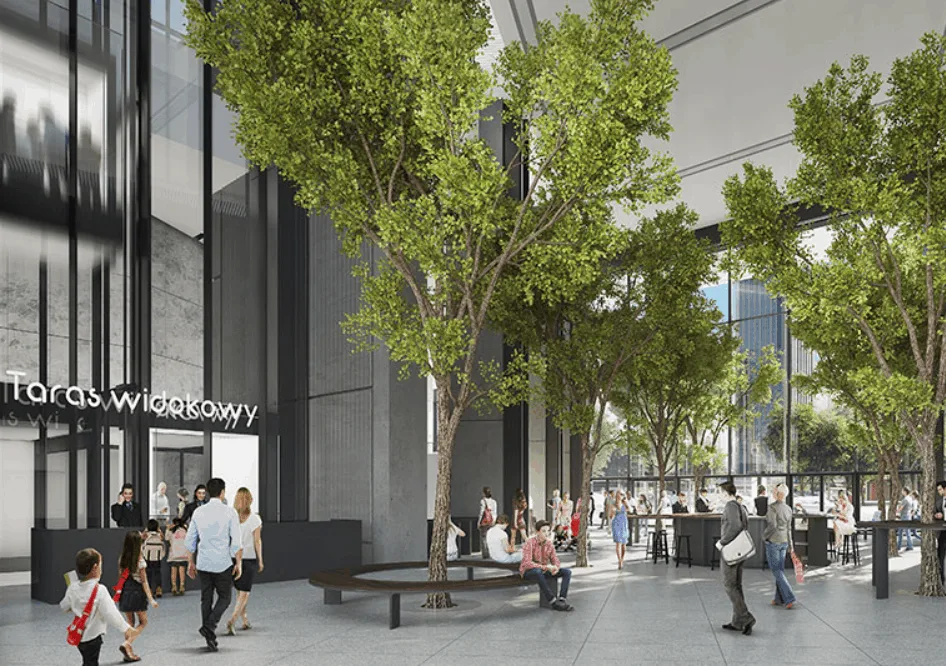
6. The two additional towers will be much shorter
The main Varso Tower is intended to be the centerpiece of the entire project because both Varso 1 and Varso 2 will be much shorter.
The first tower will have a height of 90 meters (295 feet), while the second tower will have a height of just 81 meters (265 feet).
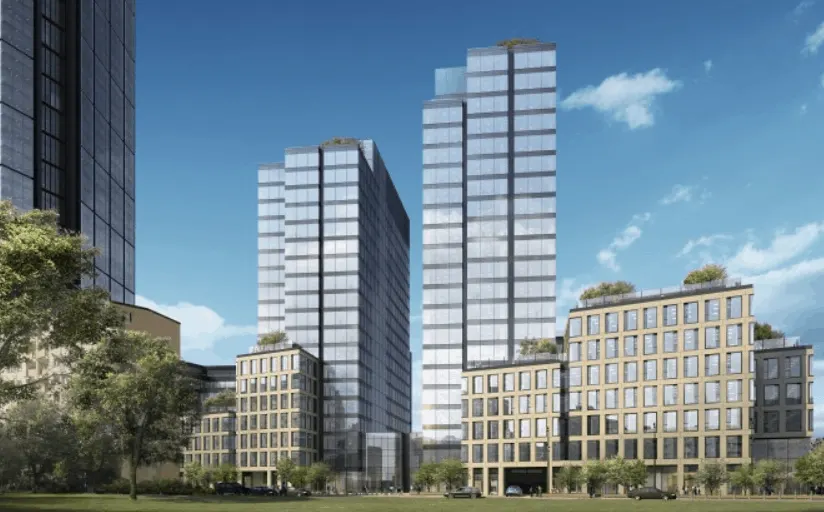
7. What will Varso 1 and Varso 2 be used for?
The main skyscraper of the Varso complex will be used for renting out office space to various companies and serve as a tourist attraction as well.
Varso 1 will have a two-level fitness club, a hospital, and a 4-star NYZ hotel with a total of 330 rooms.
Varso 2 is reserved for the Cambridge Innovation Center, to which the developer HB Reavis gave $58 million in funding, and the BGK bank.
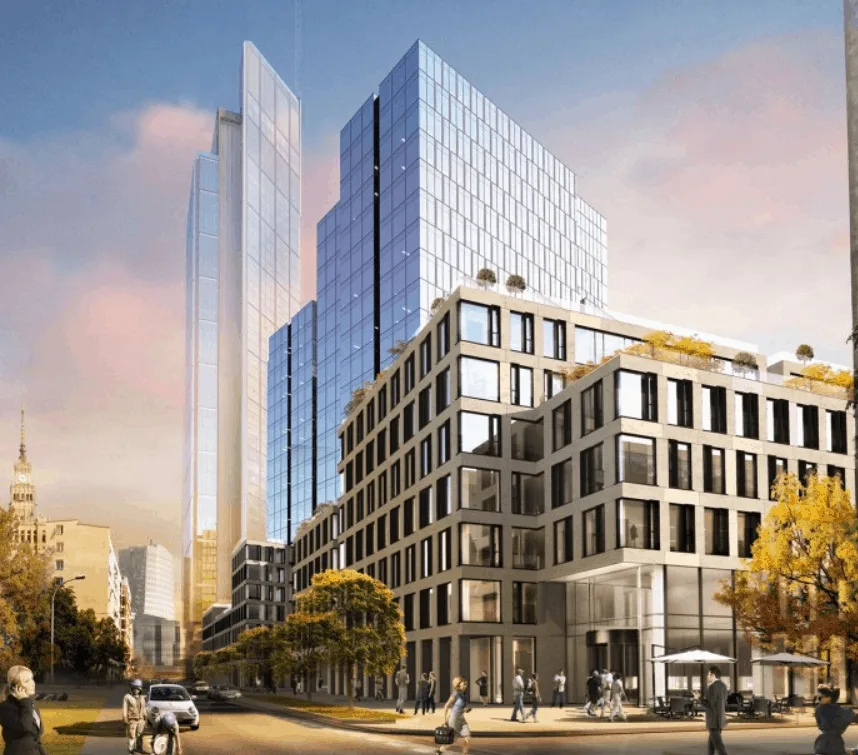
8. It will have an impressive observation deck
One of the most amazing features of the Varso Tower will be its observation deck, which will be located on the top floor of the tower.
This means that visitors will have a chance to get amazing views over the city of Warsaw at a height of 236 meters (774 feet)!
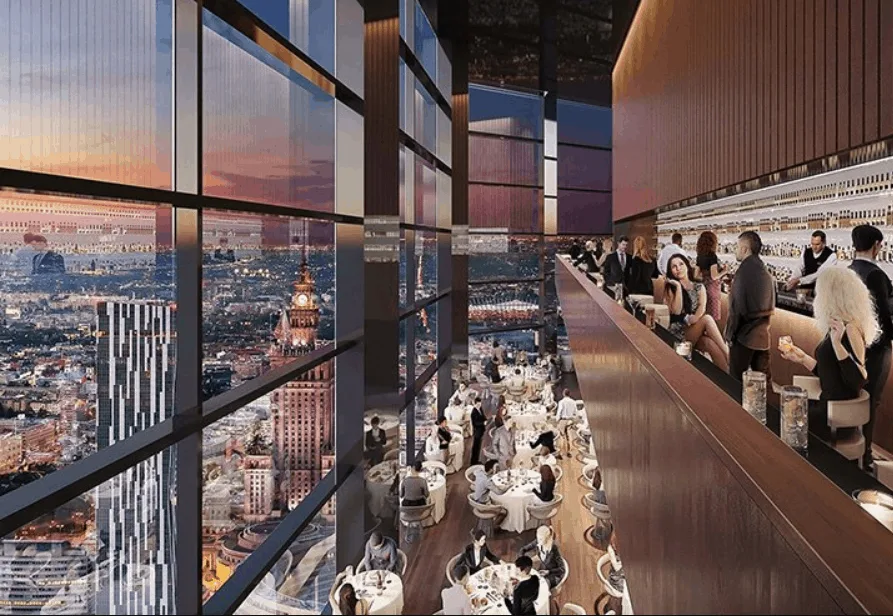
9. Construction started back in 2016
The building permit for the entire project was obtained in December 2016, after the real estate company that is constructing the tower bought the plot of land back in 2011.
The construction of the tower started the same month and has been ongoing ever since.
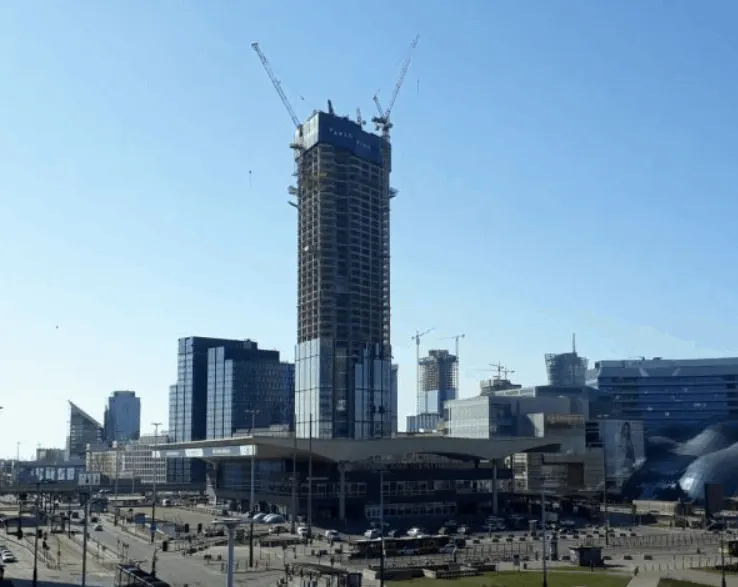
10. The tower is scheduled to be completed in 2021
The last floor of the Varso Tower is scheduled to be completed at the end of 2020, followed by the installation of the spire. After completing the top floor, the Varso Tower will already be the tallest building in Poland.
The building will top out and become the tallest building in the European Union somewhere in 2021.
At this point, only the finishing will be left and the “Skytop Restaurant & Bar” along with the observation deck will open to the public, and the first companies that rent office space will start working in the tower as well in 2022!
