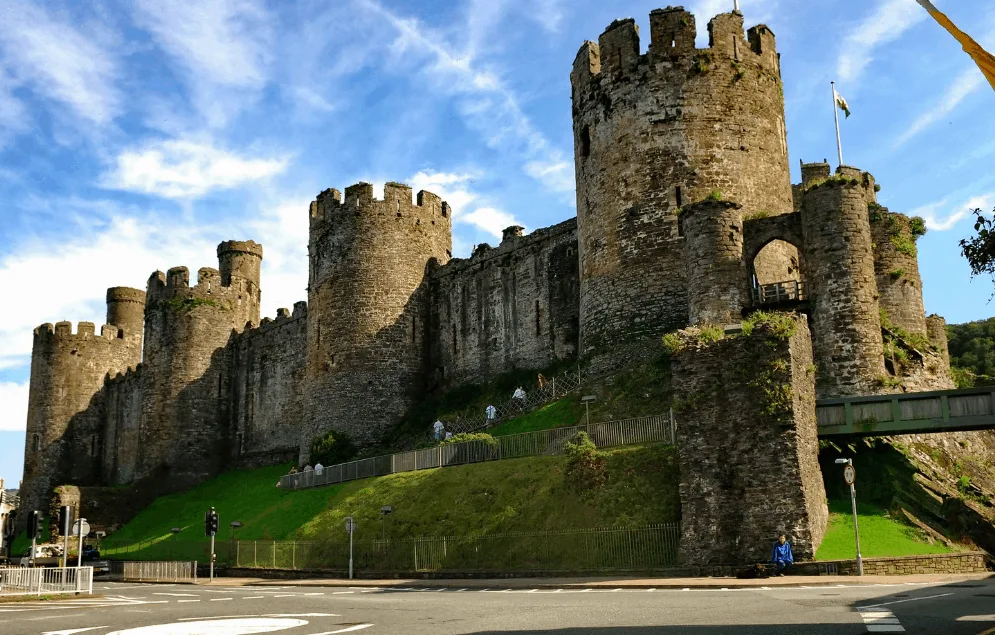The Norman Conquest of England started in the year 1066 and the man leading the operation was William the Conqueror. He succeeded because he built nearly 700 castles in England and Wales with important defensive castle features to gain control over certain areas.
Numerous of these Norman Castles in England ended up being fortified and expanded. Many of these are now popular tourist attractions, along with the hundreds of castles that are spread all across Europe.
In this post, we’re going to take a closer look at the most common castle features so you can learn how these structures operated and understand why they formed the key to William’s successful campaign of conquering Britain!
1. Motte
A motte is a mound on which part of the castle was built. It’s an elevated piece of land that was either artificially created or part of the existing landscape. The top of this mound was flattened to allow the construction of a building.
Whenever a castle with a motte was being constructed, the motte was the first thing that was created as the elevated position not only provided a form of defense but also created an area that overlooked the landscape.

2. Moat
The moat was usually created because of the digging to create the motte. The excavated earth used for the motte created the moat, which was either dry or filled with water.
In case it was filled with water it was usually accessible via a bridge such as Bodiam Castle in the south of England for example. The moat formed an additional line of defense as mostly this bridge could be pulled up to avoid the castle being accessed.
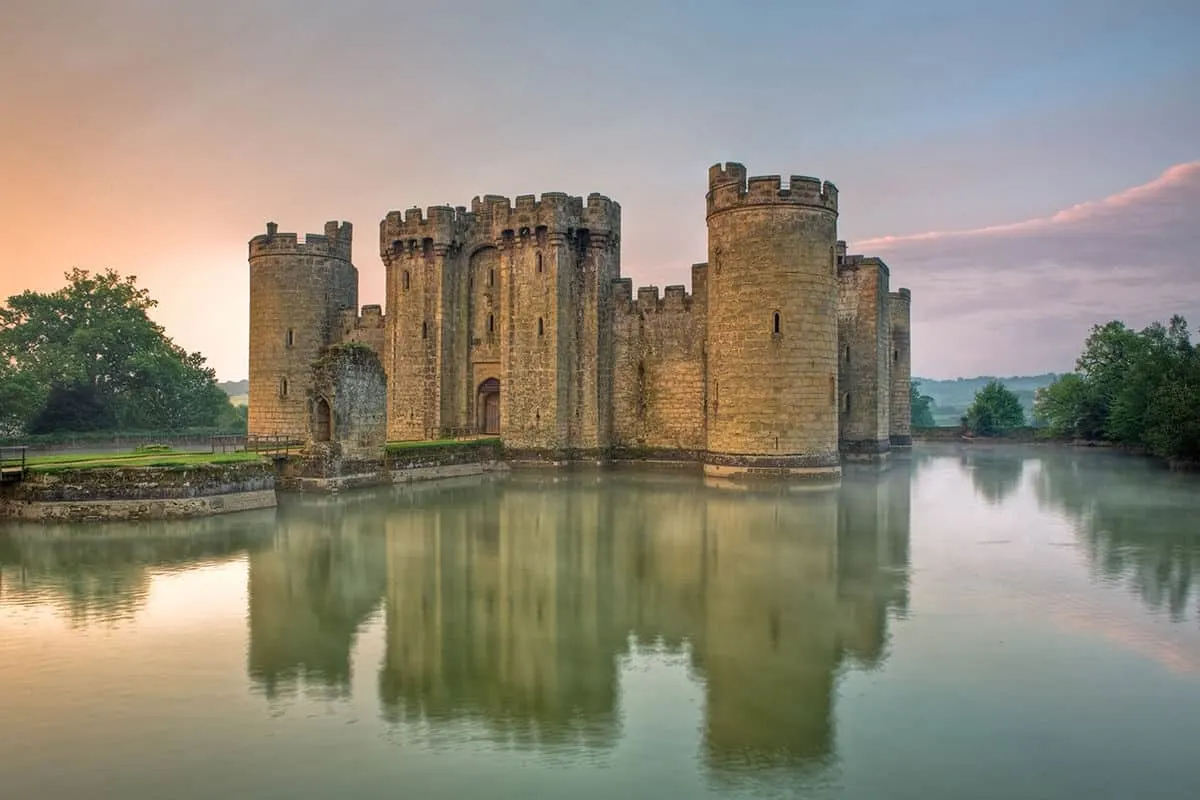
3. Bailey
The bailey is also referred to as the ward and is the enclosed area of the castle. When there’s only one outer enclosure of the castle, this area is also sometimes referred to as the “Enceinte” as well.
The bailey either formed an inner bailey, which was an additional ward inside the castle compound, or an outer bailey, which refers to an enclosure bounded by the outer defensive walls of the structure. The motte was usually the location where the Lord lived while the bailey was used for his household.
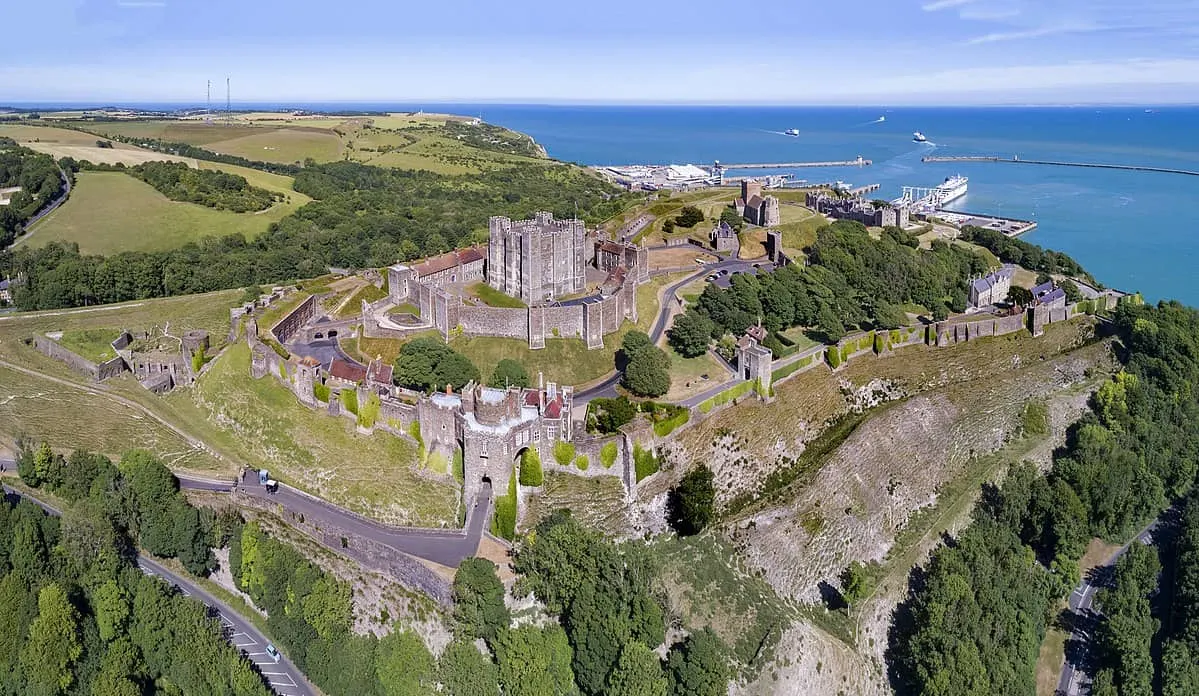
4. Keep

The keep was usually a large tower that served as the main point of defense of the castle. This was the case until castles started integrating a concentric defense structure consisting of 2 outer walls.
Until then, the keep was the main focal point of the castle’s defense. The keep was referred to as “Donjon” in medieval times and perhaps the most famous, and at the same time, infamous keep in the world is the White Tower of the Tower of London.
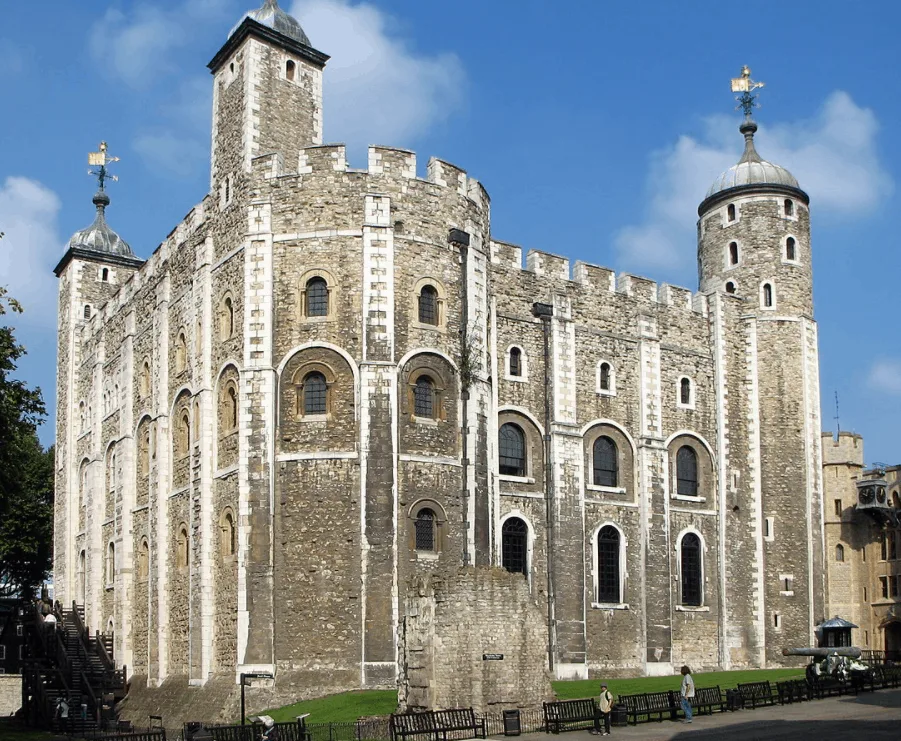
5. Curtain Wall
The curtain wall of the castle is simply the outer wall, the first line of defense. This had to be an extremely robust structure, and walls of over 12 meters (39 feet) high and over 3 meters (10 feet) thick were not uncommon.
Their thickness especially increased as gunpowder was being used during sieges starting in the 15th century. Many of these curtain walls had walkways on top of them so they could be used to defend the castle. Some of these walls were even incorporated into the town walls as well, which was the case in for example Caernarfon Castle in Wales.
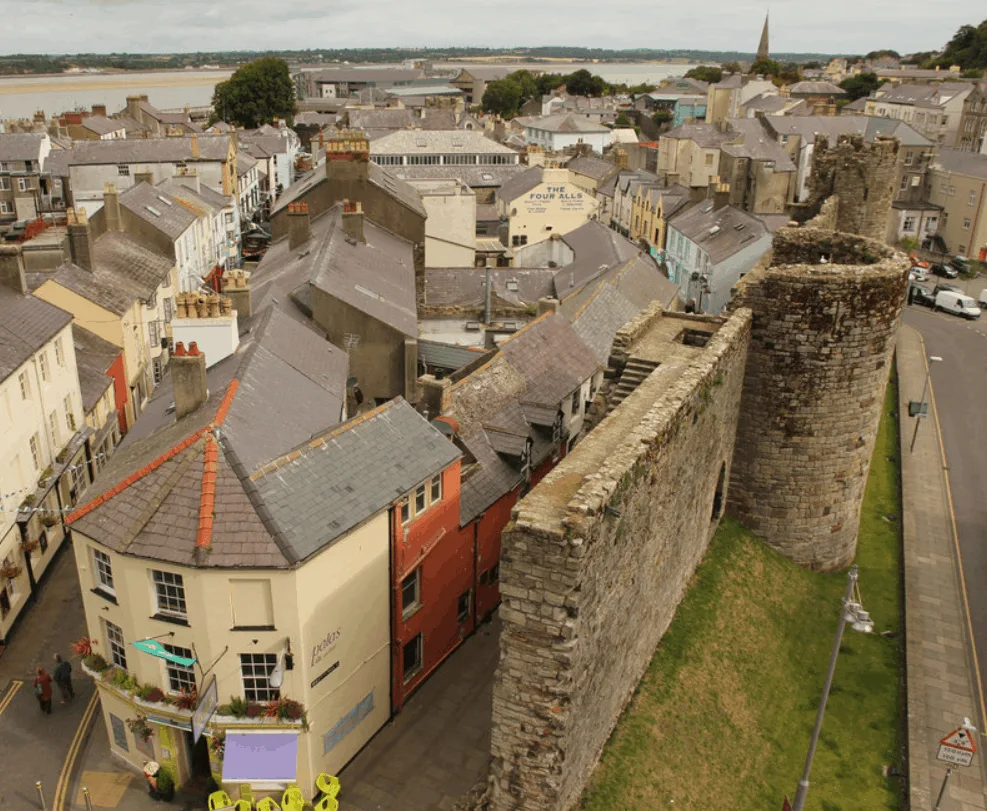
6. Gatehouse
As the curtain wall was being built around the bailey and the castle’s buildings, there had to be an entrance to access it. Because this entrance was usually the weakest point of the outer defense, gatehouses were developed to protect the castle.
This access point was protected by two gate towers, one at each side, and was made as long as possible. This way it was possible to attack intruders while they were inside the structure, preferably by pouring hot liquid substances on them. This was only possible if the intruders managed to enter the grilled sliding door, which was usually made of wood and reinforced with steel.
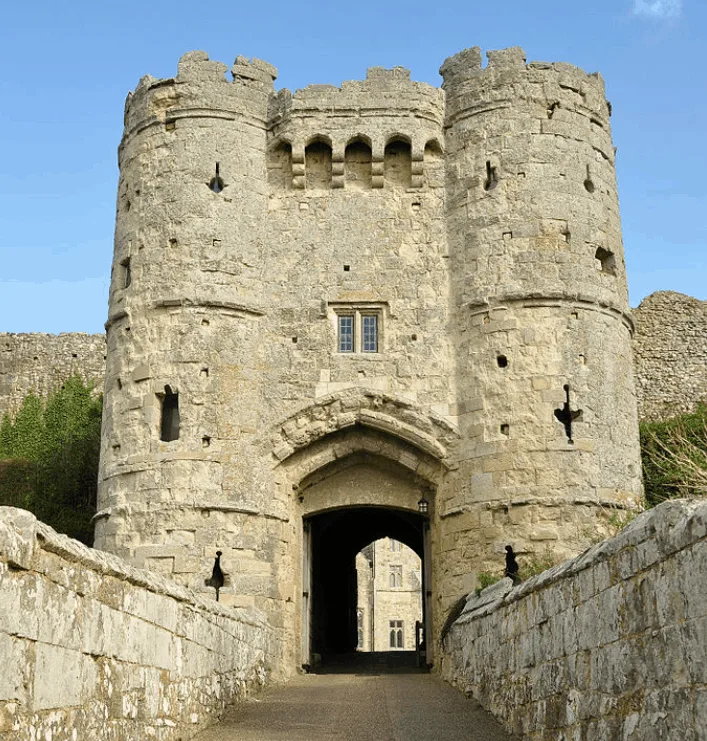
7. Battlements
If you ever imagined how a castle looks like, then the battlement is most probably the first thing you think of. This form of defense is also referred to as crenellations, the alternating crenels, and merlons, which create gaps in the upper part of the curtain wall.
These alternating gaps and solid blocks allowed people on top of the curtain wall to shoot at the people down below, and defend themselves from people shooting arrows or bullets at them. Sometimes there were additional holes in the floor, referred to as “Machicolations,” through which stones and other objects could be thrown at the enemy below.
